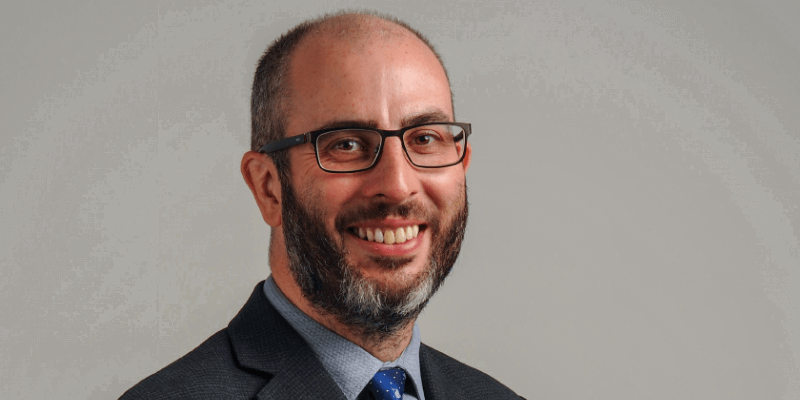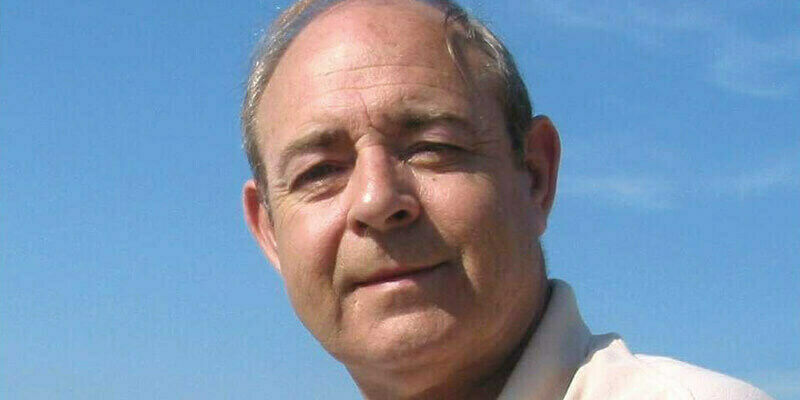The Agency for Planning and Building Services of the City of Oslo completed a 3D printed city model of Oslo on October 1 last year. It is Norwayâs largest entirely 3D printed model, if not the largest in northern Europe. The model is located in the lobby of the agency and offers visitors and employees more than just a visual experience â it acts as an interactive information platform as well as a decision-making tool that can be used in aiding urban planning.â©
3D modelling is not exactly new to the City of Oslo. A 3D model had been on display at the agency for about a decade before this new city model was produced. But the previous version had one main challenge â it was expensive and difficult to update. So when the agency decided in 2010 to create a new 3D city model, it knew the solution would have to be innovative. â©
Research into possible methods of creating a new model began in 2010, based on experience of updating the old model. By 2012, the project team had decided on 3D printing technology as the solution. This was then followed by a period of development, once an A3 3D Printer had been bought, as the agency had neither all the required expertise nor many examples or reference projects to learn from, especially in Scandinavia. The creation of the model began in earnest in January 2014, using eight team members in all. Building the City Model directly from a 2D basemap combined with printing in small block parts enables it to be updated almost the day after an urban project has been added to the basemap. This means that what you see on the model is what currently exists in reality, making it a powerful city planning tool. Indeed, planners, politicians, developers and the public get a different perspective of the city in 3D instead of the traditional 2D map.â©
The benefits of a 3D model are very useful in the planning process since the important task of providing the different stakeholders with spatial information becomes easier. The agency chose to include approved future development projects and important areas of the city that are already under development. These selected areas are highlighted with a distinct colour and include both buildings and large urban areas.â©
Workflowâ©
The model is divided into 360 blocks of approximately A3 DIN size. Each block can be picked up and replaced when necessary. This too, contributes to the speediness of updating the model, since only a small section of the model needs to be reprinted. The model covers an area of 34.8km2 within Osloâs central city area. It is 7.6m x 4.5m and the scale used is 1:1,000. The entire model is printed in 3D using two 3D Systems ZPrinter 650 and is assembled on a wooden platform. â©
Each block consists of different layers of data put together in ZEdit Pro from Peak Solutions. This is a solution optimised to prepare data for printing on ZPrinters. The main parts of a block comprise a terrain model, 2D cartographic information and 3D buildings.â©
The terrain model is based on LIDAR data acquired in 2011 with a point density of 43 points/m2. With Safe Softwareâs FME, the LIDAR data is filtered and converted to a raster with a grid of 30cm resolution and then to a triangulated regular network (TRN) (see Figure 1). Working with this combination of processing steps, the team achieved a much smoother terrain on which the buildings would fit easily and avoided any height or gap issues between terrain and buildings.â©
To capitalise further on the printerâs ability to print in full colour, a GeoTiff with 2D thematic cartographic data (roads, railway, parks and green areas) is draped onto the terrain using FME. These 2D data are produced and updated annually by the Department of Mapping at the agency and are a part of the agencyâs basemap. The GeoTiff is modified using ESRIâs ArcMap. â©
Next, the 3D buildings originate from the SOSI format database, a Norwegian national standard for geographic data. The level of representation chosen is equivalent to LoD2 for the walls and LoD3 for the roofs of the buildings. These need to be converted to 3D before joining all the data layers (see Figure 2). For the conversion of the 3D polylines, two software solutions are used, none of which is tailored adequately for the geometry needed. These are XFactor (First Interactive AS) and GISLINE (Norkart AS). â©
The buildings within the future development areas are constructed manually in Autodeskâs 3D Studio Max by consulting the urban plans available from the agencyâs Department of Urban Planning and the respective case worker, to receive the details of each building (see Figure 3). It is important to note that all data used for the construction of the Oslo City Model are reused, either from the basemap or from other projects, and have not been purchased or produced solely for the model. â©
Assembling the modelâ©
After adding all the layers together for each block in Zedit Pro, a manual geometry quality control of the 3D buildings is carried out. This is one of the most time-consuming tasks mainly due to the high level of detail; the software also does not properly interpret the SOSI format. Thus, the software converts the buildings into solids with multiple geometric errors such as gaps, double facades, inner walls and so on. In completing this project, it is evident that there is a lack of software solutions in the market for this particular use. â©
In parallel with the 3D building challenges, the project team needed to address the issue of placing each of the 360 blocks correctly next to each other. The project team developed and produced a custom-made laser cut wooden frame that is placed underneath each block. This technique has been very useful, as by constructing a grid of wooden frames on which the blocks are fitted, the elevation differences of the terrain are eliminated, resulting in reduced use of printer material. As a result, material expenses are reduced significantly, the printed blocks are lighter and there are almost no gaps between them (see Figure 4).â©
To further reduce material expenses, the blocks are hollowed during the design stage. By adding holes on the bottom surface of the blocks, all excess material could be extruded and reused. â©
The next step forwardâ©
In total the project involved eight team members, six of whom rotated between printing and building blocks, in order to promote experience and task variety. Two members supported the project in other procedures, such as laser cutting the wooden frames that are placed underneath the blocks and converting data from the original databases to be used by the block builders.â©
To take the information visualisation to the next level, the team is now examining the possibilities of GIS data projection of thematic information and maps on top of the 3D model by using standard projectors. One of the teamâs future goals is to make smaller 3D models that will not be permanent, but mobile and can be used in different public spaces such as libraries, or in events such as architectural exhibitions.â©
If the agency was to have an updated 3D city model, it had to be innovativeâ©
Rolf Thore Bekkhus is head of the Department of Mapping at the Agency for Planning and Building Services of the City of Oslo (http://pbe.oslo.kommune.no). For more information about the city model, visit http://youtu.be/kxmQgqlgG_8


