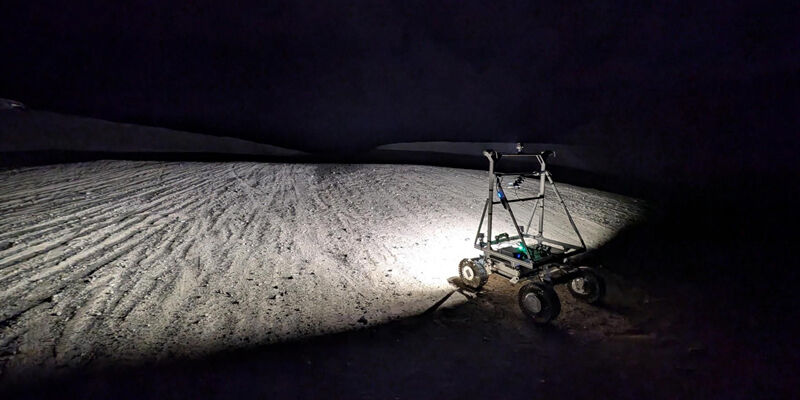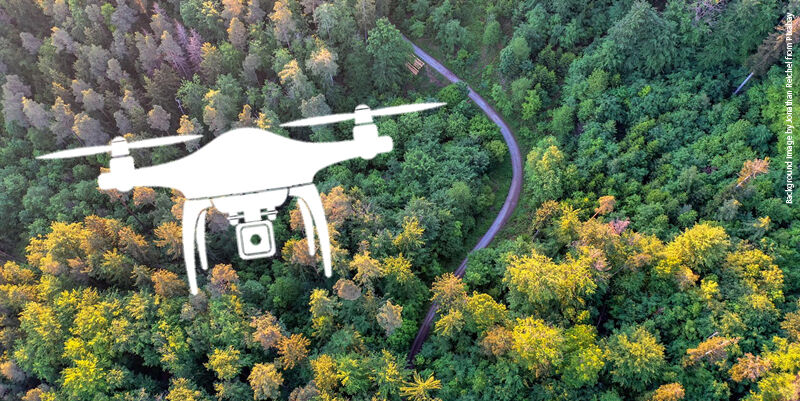We have used Undet for close to a year now and have found the improvements in our workflow to be significant. The interface is very user-friendly and highly intuitive and the software incredibly stable, allowing us to work with far larger data sets within the AutoCAD environment than was previously possible.
We are now able to import an entire scan project into CAD, no longer wasting time pre-processing it into smaller chunks nor loading and unloading them whilst drawing - everything is readily available at our fingertips. Visually, the quality of the data is crisp and the colour control options vast. The colour ramps are fully customisable to suit the user and colour can applied on a project, sub-group, or individual scan basis.
This not only improves visibility of the data, but has proven hugely beneficial in the interrogation of it, allowing us to assess the accuracy of crossover data between scans quickly and easily within CAD. Similarly, the flexibility offered by the clipping tools and the fact the regions are auto saved for re-use until deleted, mean the user has maximum control over the data.
We recently scanned a substantial hotel, converted from adjoining large Victorian properties, resulting in what can only be described as a “rabbit warren” of a building (Fig.1). This included a number of stairwells, with those away from the public areas being tight and winding. We were able to very easily isolate these areas, switching on only a selection of scans, viewing them in 3D and utilising colour controls to make sense of them (Fig.2).
Any confusion or visualisation problems previously caused by crossover data have been all but eliminated. Conversely, by reducing the visual density of the point cloud, we could work on extensive floor plans or cross sections with a huge spread of data visible all at once, enabling us to generate the significant line-work very quickly.
While most of our scan work is producing measured building surveys, we had an unusual request from a shop-fitting client who was installing an elaborate staircase. We scanned and produced an accurate 3D model of a long sweeping balustrade support rail, to enable a finely machined handrail to be produced on their CNC machine (Fig.3).
Seamlessly integrated with native AutoCAD modelling tools, the Undet “SmartBoard” proved perfect for this task. It allows for rapid setting up of work planes, which at the same time provide a cross sectional view through the data, in an automated split screen environment. It would have been possible to achieve the same end result without it, but certainly not so quickly nor fluidly, as it is specifically designed for this purpose. This is one of the things we really like about Undet – the developers have given proper thought to what the user needs and as a result it is absolutely focussed on doing what it does well, with no gimmicky added extras.
Most recently, we have been looking at meshing point cloud data to produce topographical surfaces, and, having trialled a number of software platforms for this purpose, found the meshing tools within Undet to be by far the simplest to learn and use.
We use FARO scan equipment, and the speed at which we are able to go from a registered scan project in Scene to working on the data in CAD has increased exponentially. Undet utilises the E57 format, which is a very fast export, and to then write those files to an Undet project even on the largest of jobs takes minutes. The added benefit is that the E57 format is compatible with a broad range of software, reducing the data duplication that was previously necessary.
Because Undet is so intuitive to use we needed minimal support to get up and running and are able to train new operators very quickly (Fig.4). When we have needed to contact support we have always found them very helpful and quick to respond. We chose to invest in the very competitively priced unlimited user network licence which means we can have the entire CAD team working on it when we need an extra push and never need to worry about continued expansion.
Overall, our scan data processing has been streamlined and dramatically improved, which benefits not only us but our clients in turn.
More information:
Siteline Geomatics: http://siteline.co.uk
Undet: http://www.undet.com/
Subscribe to our newsletter
Stay updated on the latest technology, innovation product arrivals and exciting offers to your inbox.
Newsletter

