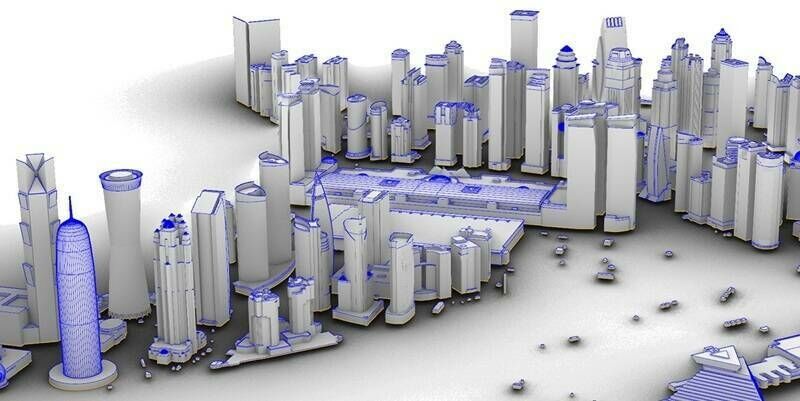Pointfuse point cloud software is helping Skanska Building undertake complex clash detection during the early stages of construction of a new landmark building in London. Part of the GBP 127 million 80 Fenchurch Street development, Skanska Building used Pointfuse to process laser scanned data to create an ‘as built’ 3D model of surrounding buildings and temporary works for comparison with BIM design models. Using Pointfuse Skanska Building reduced the size of the original point cloud by 99 per cent allowing for faster onward processing of the data. As a result Skanska Building was able to save time and money and develop efficient workflows that could be scaled up for the whole project.
The GPB 127 million building contract was awarded to Skanska Building in December 2017, construction started in Spring 2018 and the development is due for completion in April 2020. Working within these tight timeframes Skanska Building utilized data from survey company Site Engineering Surveys (SES) who had performed a laser scan of the site following the demolition of the previous structure. Using a Leica P40 laser scanner, SES captured more than 99 million individual measurements resulting in a point cloud in excess of 12Gb in size.
“The need for clash detection arises as within the BIM process there is not just one model but many that form one federated model,” commented Sophie Baker, Skanska Engineer. “Clash detection helps in early off-site issue identification, and allows both the construction and design teams to work through potential problems in a much cheaper and quicker way.”
To perform initial clash detection in key areas Skanska Building attempted to load the point cloud into Autodesk Revit which proved to be slow and difficult. However processing the file in Pointfuse resulted in a decrease in file size from the original 12Gb down to just 70 Mb, a massive 99.4 per cent reduction. Using Pointfuse files could then be exported in NWD (a CAD file created by and compatible with Autodesk Navisworks) and IFC (a BIM format developed by buildingSMART to facilitate greater interoperability) making the onward use of the data for clash detection analysis faster and simpler.
“Using Pointfuse to process the raw data in order to undertake clash detection resulted in tangible time savings,” continued Baker. “This obviously has an impact on costs but more importantly gives us workflow that will be applied across the rest of this project and is now proven for use on other projects.”
80 Fenchurch Street will be an iconic office building in the heart of London. The 14-story landmark will comprise office accommodation and retail space and was designed by multi award winning architects TP Bennett. The project will be constructed to deliver a BREEAM excellent rating for sustainability and Wired Platinum Certification to ensure the building will fit the digital needs of future tenants.
CONTACTS:
Mark Senior, [email protected], +44 (0) 208 017 8600
http://pointfuse.com
Subscribe to our newsletter
Stay updated on the latest technology, innovation product arrivals and exciting offers to your inbox.
Newsletter

