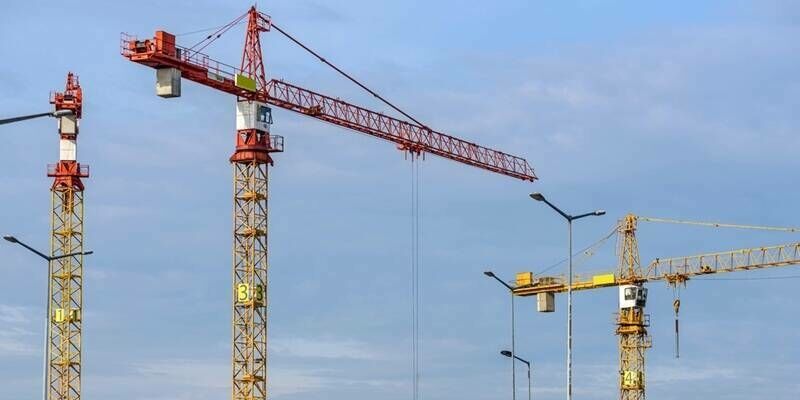Ahead of its planned restoration works, Boston City Hall has been digitally re-imagined in 3D by GeoSLAM, enabling architects to plan improvements for the iconic government building.
Completed in 1968, the construction of Boston’s government building sought to boost the city’s economy, modernising the urban centre while reinvigorating and refreshing the neighbourhood of Scollay Square.
Although considered a leading example of ‘brutalist’ architecture in America, the City Hall caused great controversy among local Bostonians, dividing opinion with its rigid and largely concrete design.
Since 2017, Mayor Michelle Wu and the City of Boston have embarked on a 50th anniversary restoration plan, in partnership with architecture and landscape design firm, Sasaki.
While addressing necessary building repairs, the proposed 30-year project will see the implementation of constructional improvements to better serve the local community for current and future generations.
Spanning a total of seven acres, the planned infrastructure upgrades for Boston City Hall and its adjoining plaza include measures to improve accessibility, the addition of new seating and gathering areas, as well as a destination playground, public art spaces, greenery and water feature fountains.
In anticipation of the renovation project, Peter Garran and his team from data capture specialist, Aerial Genomics, were appointed by Sasaki with the task of mapping both the interior and exterior of the City Hall, supported by GeoSLAM technology.
Subscribe to our newsletter
Stay updated on the latest technology, innovation product arrivals and exciting offers to your inbox.
Newsletter

